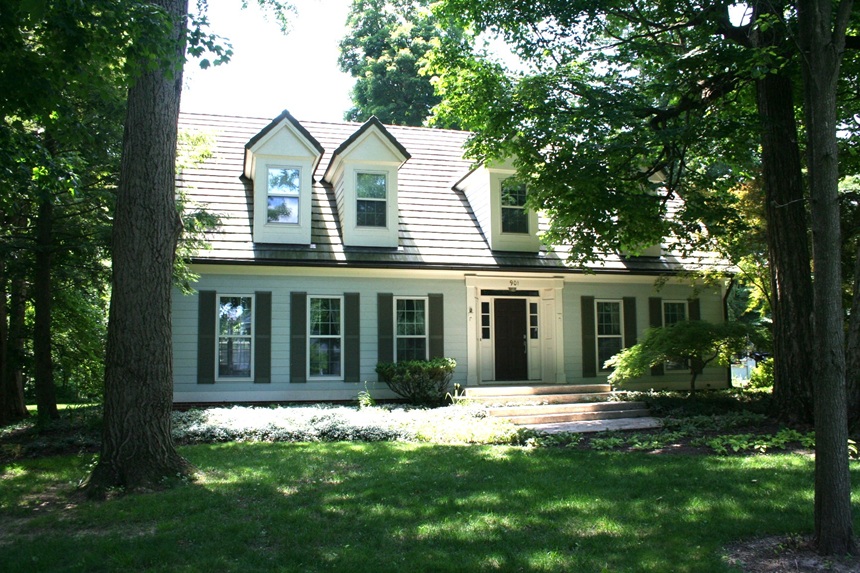
 |
 |
 |
 |

901 HARVARD TERRACE – 5 BEDROOMS, 3.5 BATHS - $590,000
|
|||||||||||||||||||||||
|
WOW – WHAT A HOUSE !! - There is just soooo much to like here! NOTICE – ALARM SYSTEM IN USE. The first floor features 2,661 sq. ft. with foyer entry, formal living room with fireplace, formal dining room, family room, primary bedroom suite, bonus room for home office or nursery or whatever, ½ bath, laundry room and kitchen with separate dining area. The second floor features 1,449 sq. ft. with loft social area at the top of the stairs, 3 bedrooms, 2 baths and a simply unbelievable amount of storage space. That’s a total of 4,110 sq. ft. of living space. Other features: kitchen has custom Zinn cabinets, quartz countertops, Sub-Zero refrigerator, appliances (oven, cooktop and microwave new 2023), and real deal hardwood flooring. Alarm system. The first floor primary bedroom suite is 535 sq. ft. with walk-in closet and separate tub and shower. This was a ranch style house when purchased by the present owner. They had it professionally designed and renovated into the present configuration. You have to see it to appreciate it!! The roof is interlocking terra cotta clay tile with copper flashing. Carpets professionally cleaned, interior paint and ready for you. |
|||||||||||||||||||||||
|
Listing Agent: Dave Rodkey 765-659-1828 |
|||||||||||||||||||||||
|
Information is not waranted and is subject to change. |
|||||||||||||||||||||||